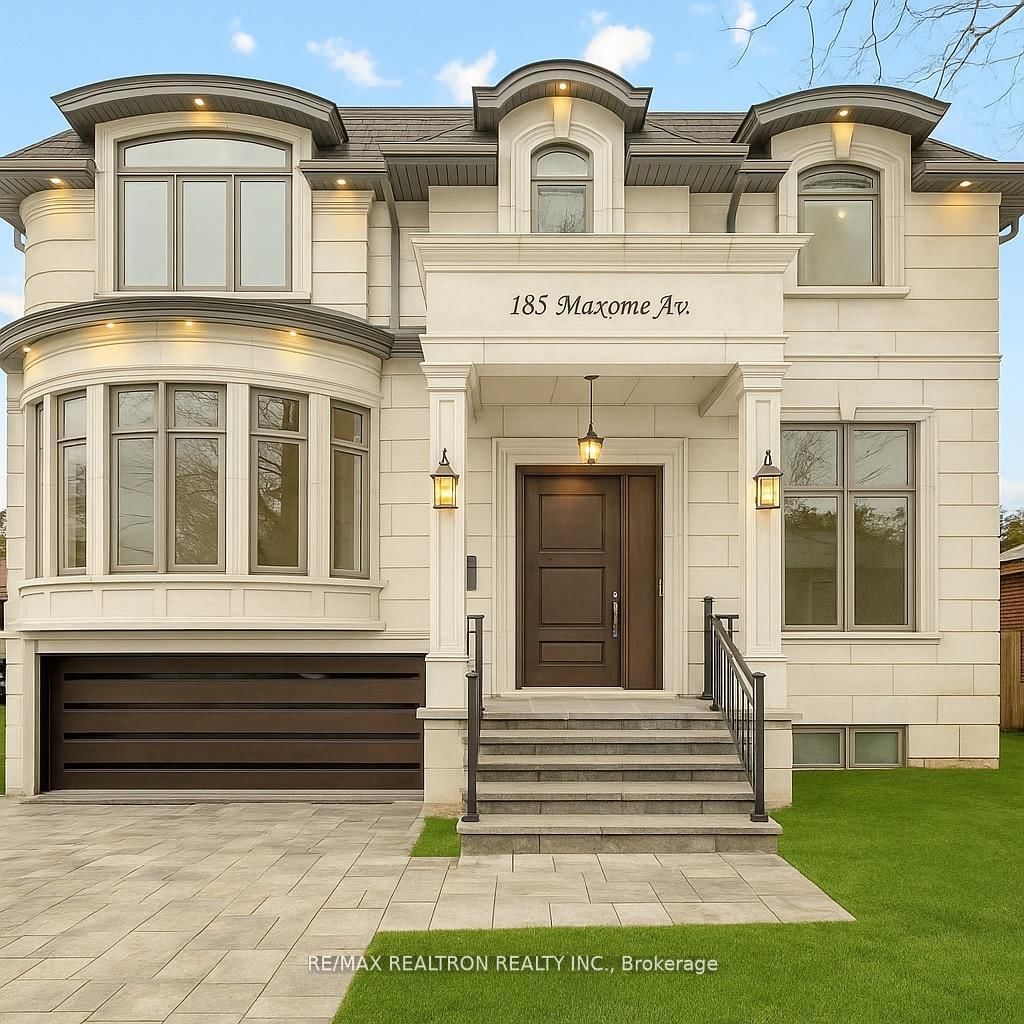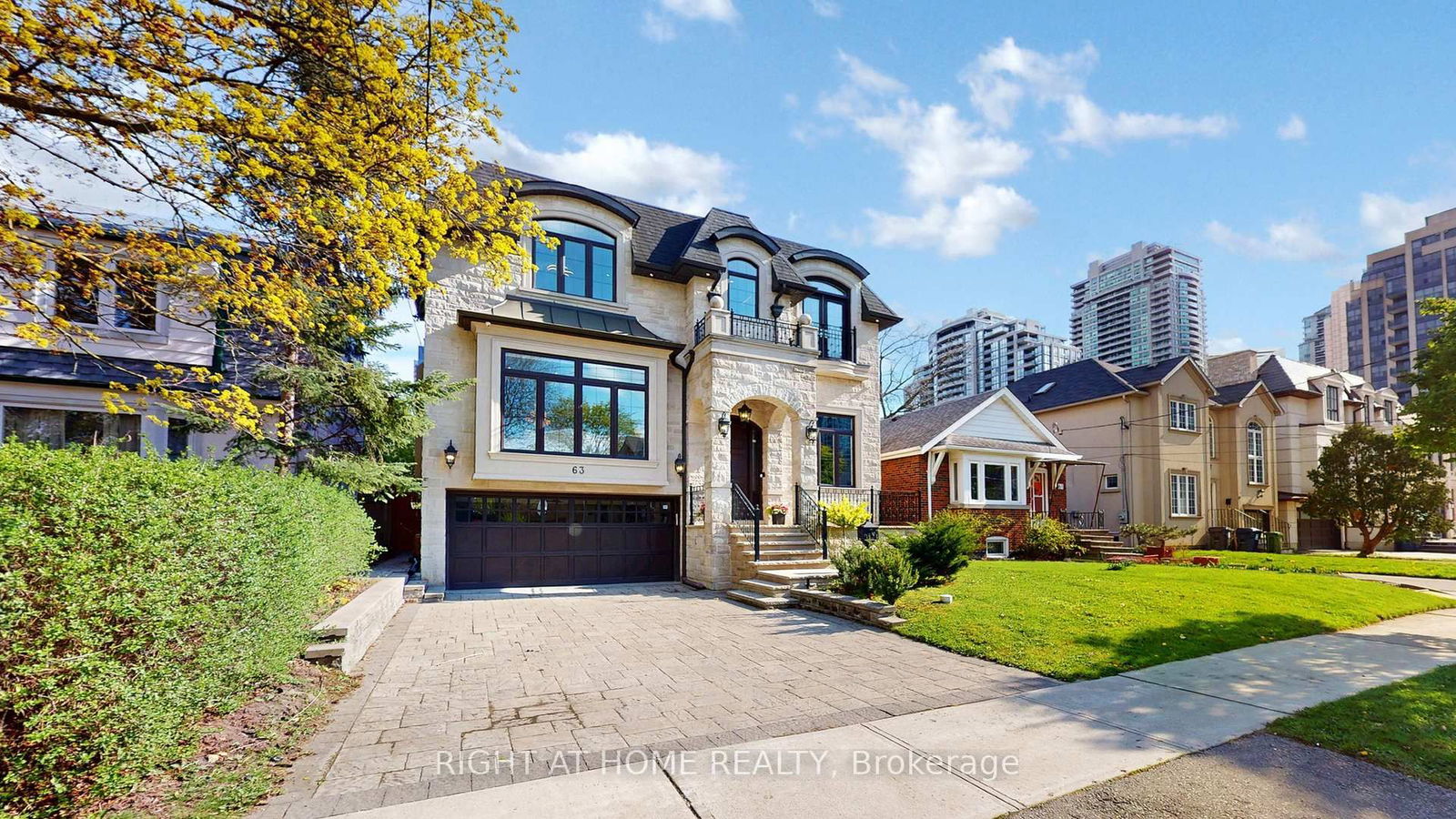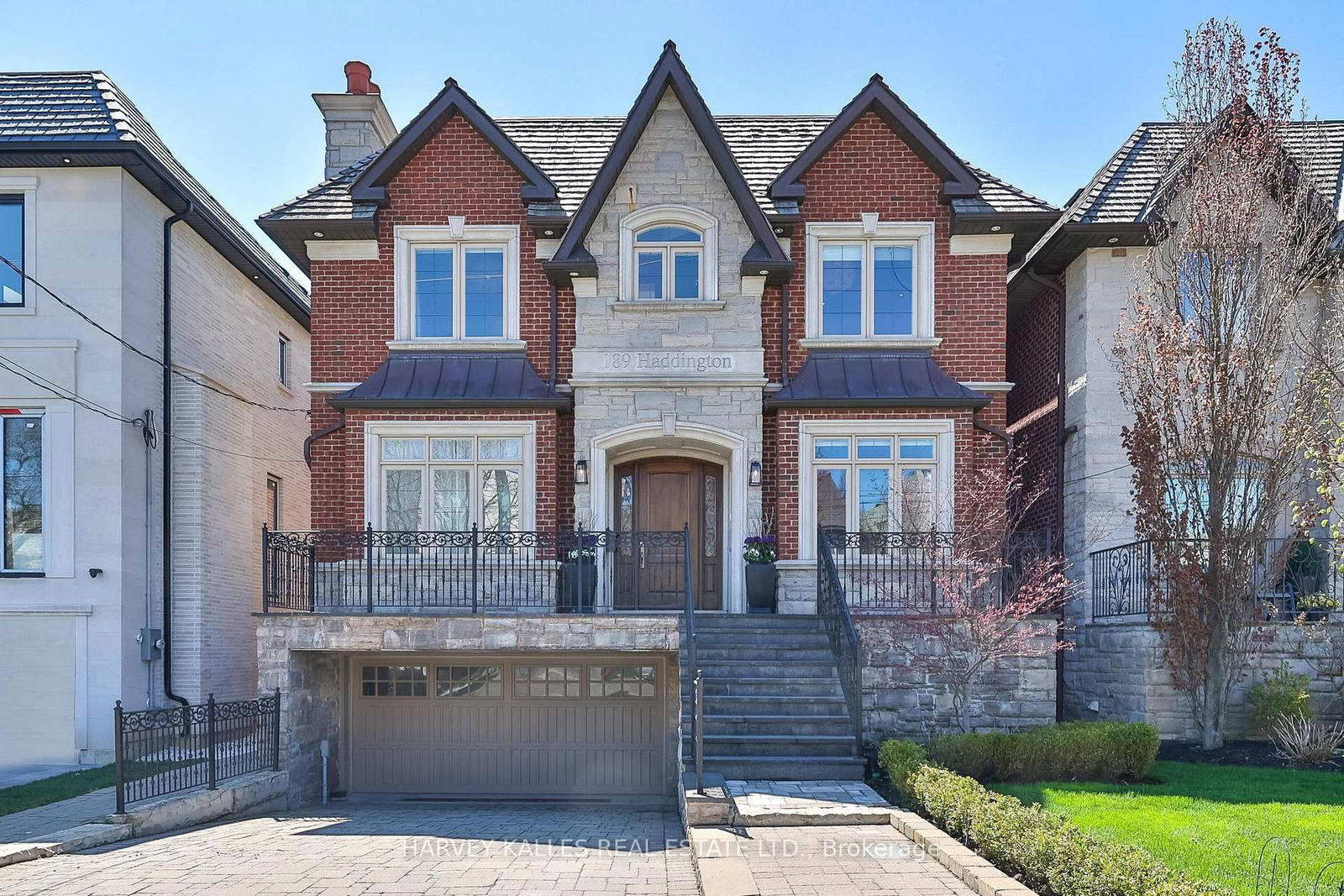Overview
-
Property Type
Detached, 2-Storey
-
Bedrooms
4 + 1
-
Bathrooms
7
-
Basement
Walk-Up + Finished
-
Kitchen
1
-
Total Parking
6 (2 Attached Garage)
-
Lot Size
50x132 (Feet)
-
Taxes
$17,410.00 (2024)
-
Type
Freehold
Property Description
Property description for 210 Homewood Avenue, Toronto
Open house for 210 Homewood Avenue, Toronto

Property History
Property history for 210 Homewood Avenue, Toronto
This property has been sold 1 time before. Create your free account to explore sold prices, detailed property history, and more insider data.
Schools
Create your free account to explore schools near 210 Homewood Avenue, Toronto.
Neighbourhood Amenities & Points of Interest
Create your free account to explore amenities near 210 Homewood Avenue, Toronto.Local Real Estate Price Trends for Detached in Newtonbrook West
Active listings
Average Selling Price of a Detached
June 2025
$1,247,500
Last 3 Months
$1,319,250
Last 12 Months
$1,598,637
June 2024
$1,967,500
Last 3 Months LY
$1,968,967
Last 12 Months LY
$1,828,090
Change
Change
Change
Historical Average Selling Price of a Detached in Newtonbrook West
Average Selling Price
3 years ago
$1,753,016
Average Selling Price
5 years ago
$1,649,222
Average Selling Price
10 years ago
$1,076,912
Change
Change
Change
Number of Detached Sold
June 2025
4
Last 3 Months
4
Last 12 Months
5
June 2024
2
Last 3 Months LY
7
Last 12 Months LY
7
Change
Change
Change
How many days Detached takes to sell (DOM)
June 2025
41
Last 3 Months
32
Last 12 Months
30
June 2024
16
Last 3 Months LY
16
Last 12 Months LY
28
Change
Change
Change
Average Selling price
Inventory Graph
Mortgage Calculator
This data is for informational purposes only.
|
Mortgage Payment per month |
|
|
Principal Amount |
Interest |
|
Total Payable |
Amortization |
Closing Cost Calculator
This data is for informational purposes only.
* A down payment of less than 20% is permitted only for first-time home buyers purchasing their principal residence. The minimum down payment required is 5% for the portion of the purchase price up to $500,000, and 10% for the portion between $500,000 and $1,500,000. For properties priced over $1,500,000, a minimum down payment of 20% is required.




































































